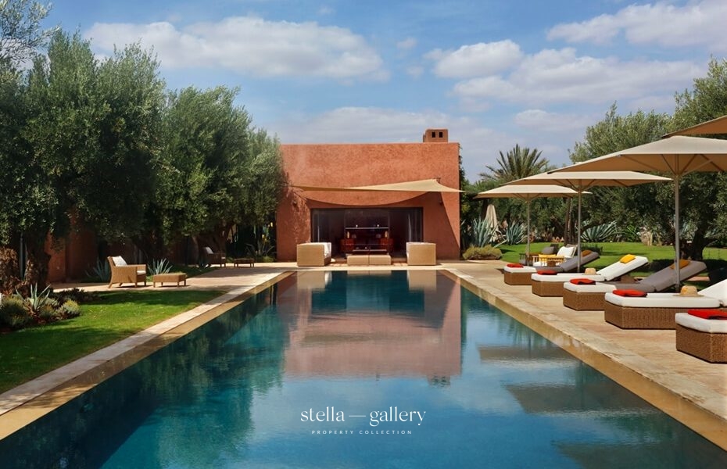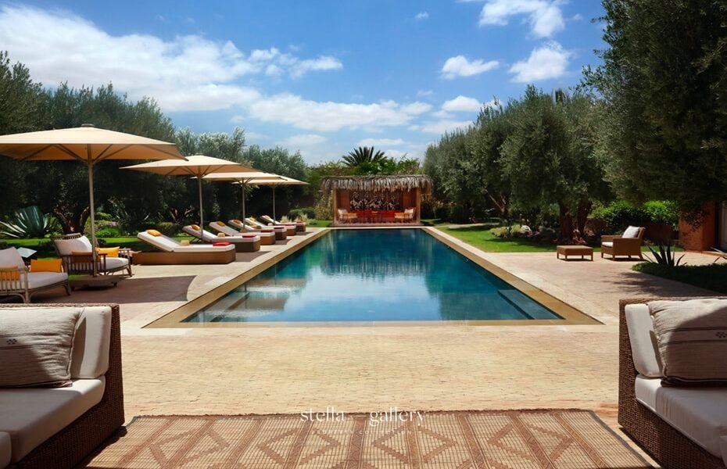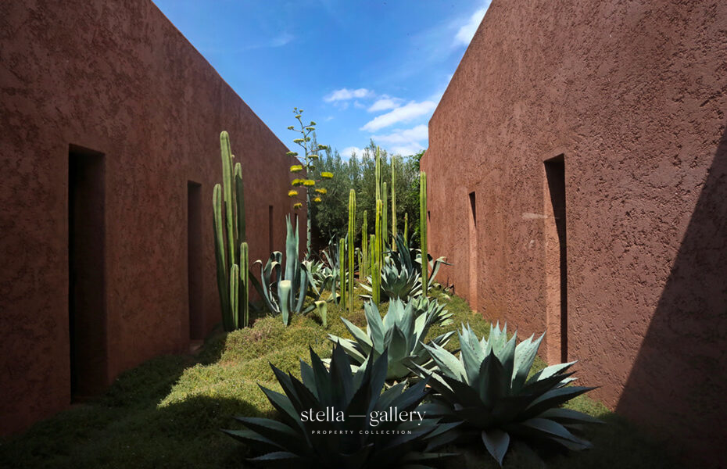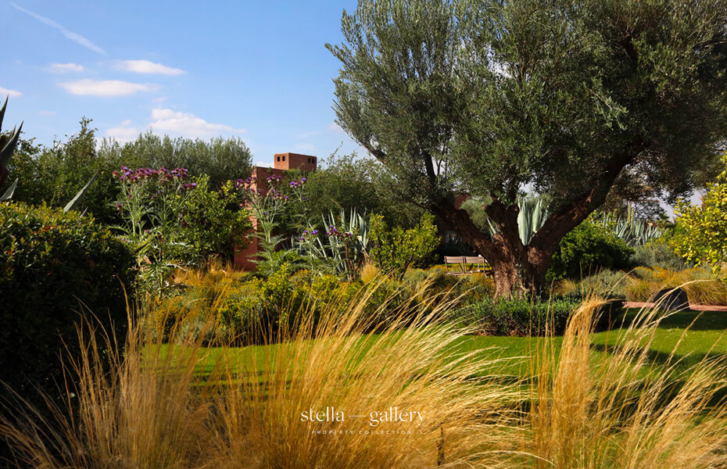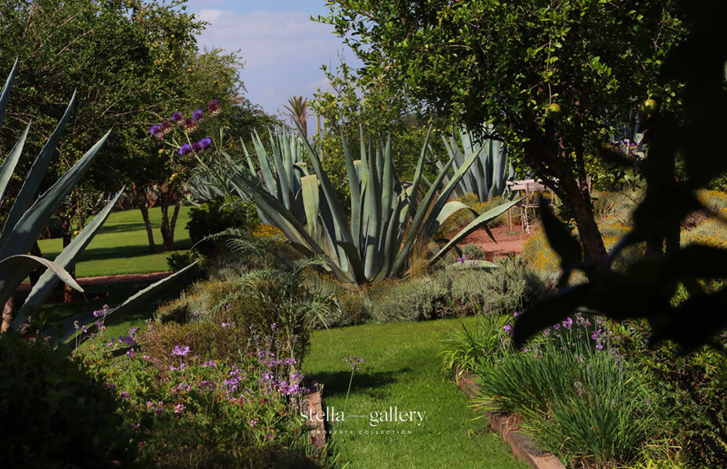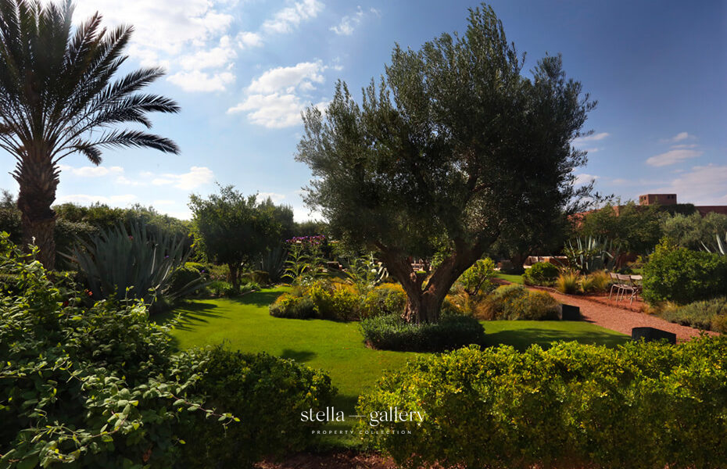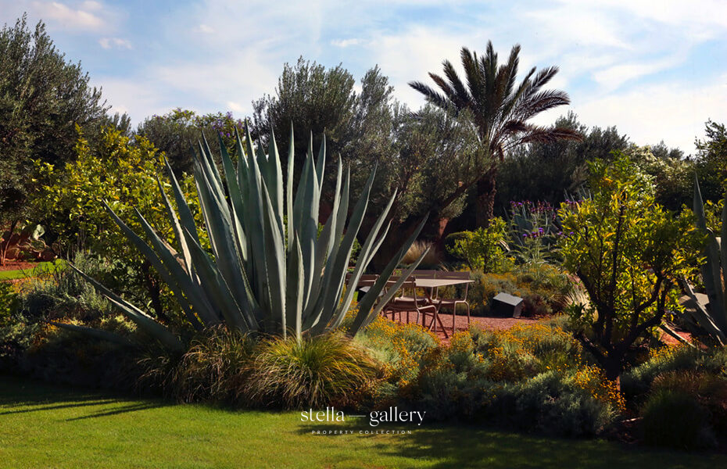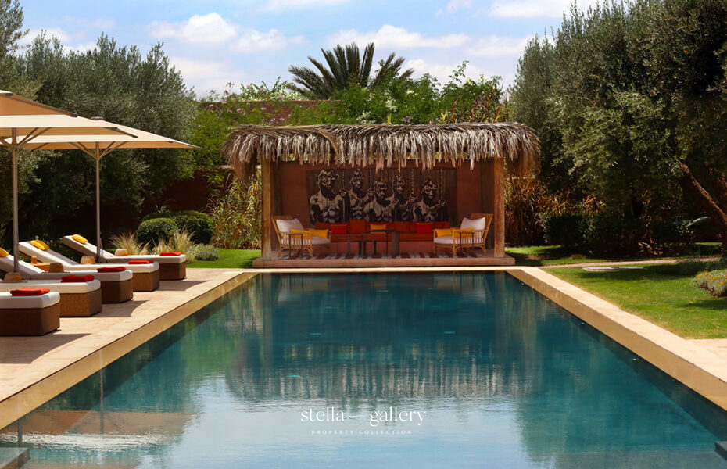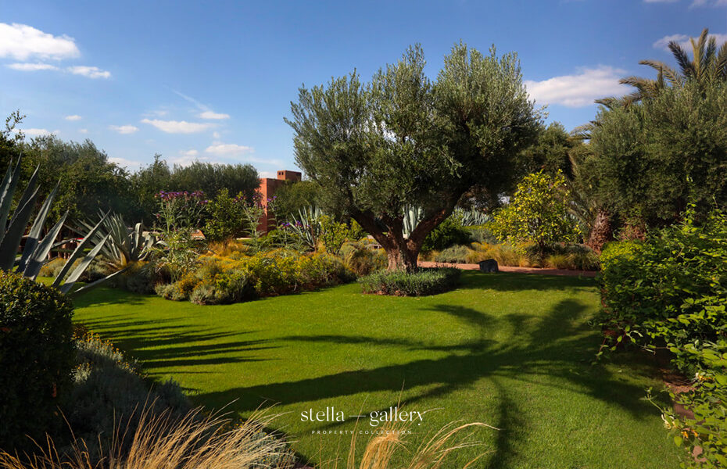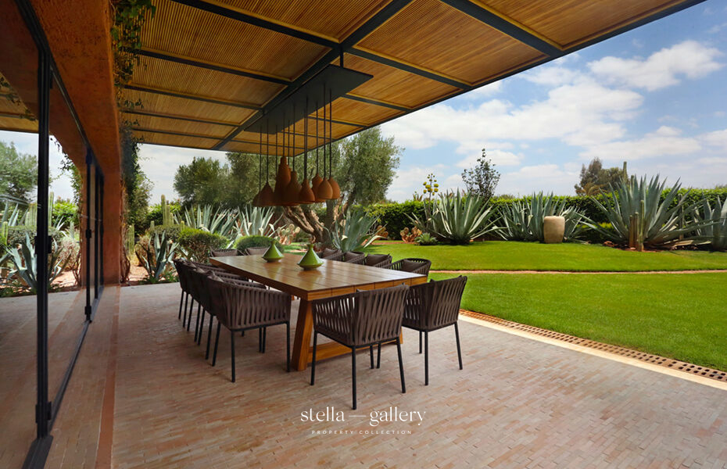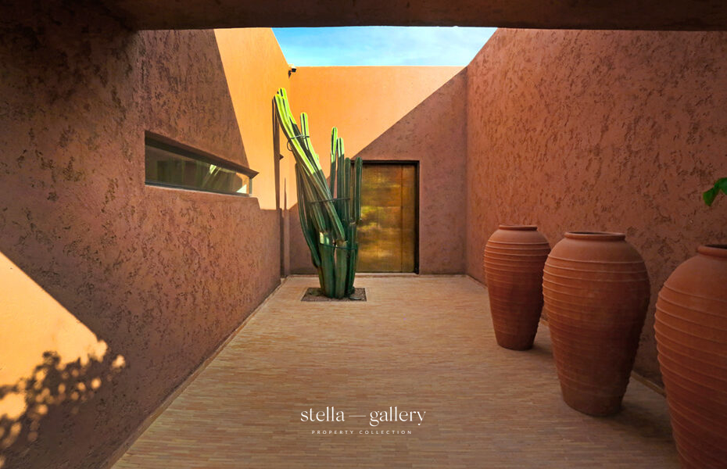Marrakech
Royal Palm Resort
Villa
600 m2
- 6 bedroom Villa within Royal Palm Resort
- Studio KO Design
- Exceptional garden & decoration
Price on request
Villa D
Nestled in the heart of Royal Palm Domain in Marrakech, Villa D boasts a prime location with breathtaking views of the Atlas Mountains. Designed by Studio KO, its sleek architecture seamlessly blends perfectly with its refined and understated decor.
The villa is surrounded by a lush and sumptuous garden and features 6 bedrooms, along with inviting common areas such as shaded terraces, large living room with chimney, a heated swimming pool, and a pétanque court.
The main villa includes 4 suites, one of which is a master suite, a living room with a fireplace, indoor and outdoor dining areas, a fully equipped kitchen with a pantry, and a dedicated staff area. At the end of an elegant verdant alley, a guest pavilion offers 2 additional suites and a TV lounge. Its exceptional setting and the beauty of its interiors and garden make it a truly rare and exquisite address.
- 6 suites Villa : 600 sq m
- Plot : 4300 sq m
- Exceptional address: in the heart of the most beautiful hotel& golf resort of Marrakech
- Contemporary one storey villa designed by the renowned Studio KO
Main Villa
Entrance
Guest amenities
Double living/dining room with fireplace
Garden furniture in front of the pool
Heated pool and solarium
Shaded and furnished gazebo facing the pool
Master bedroom access to the garden & the pool side, equipped with a double bed, dressing room, bathroom with walk-in shower, bath, separate WC
Bedroom 2 with access to the pool side, comprising a double bed, dressing room, bathroom with walk-in shower, WC
Bedroom 3 with access to the garden, equipped with two twin beds and a bunk bed, sleeping 4 children, bathroom with bath and separate WC
Bedroom 4 with access to the garden, comprising a double bed, dressing room, bathroom with walk-in shower and separate WC
Equipped kitchen with pantry
Service area comprising a laundry area and two service bedrooms with shower and WC. The entire service area is equipped with a bioclimatic pergola
Covered parking with two spaces, one of which is enclosed
Guest pavilion
Television lounge
2 suites, each with en suite bathroom with walk-in shower and separate WC
Outside lounge
Technical equipment
Underfloor heating and cooling
All living areas benefit from reversible hot/cold air conditioning installed invisibly
Domestic hot water supplied by solar energy with an electric back-up safety system
Fiber optic cable distribution system
Heat pump for the swimming pool
Location
15 minutes from Marrakech city center.

